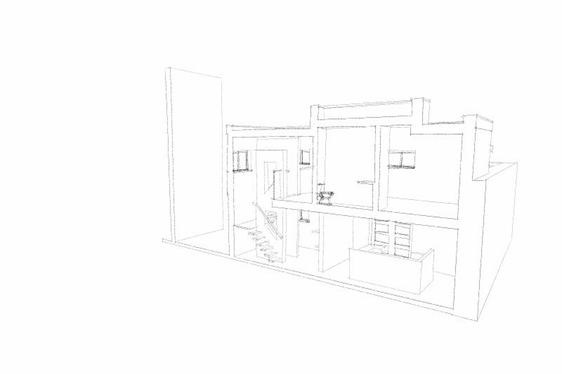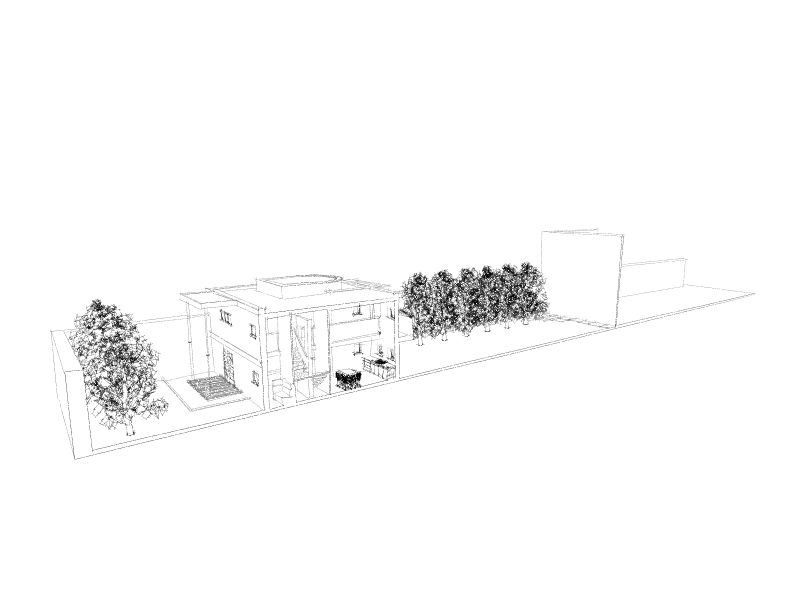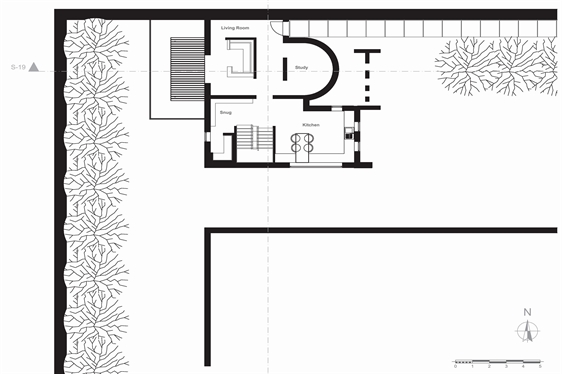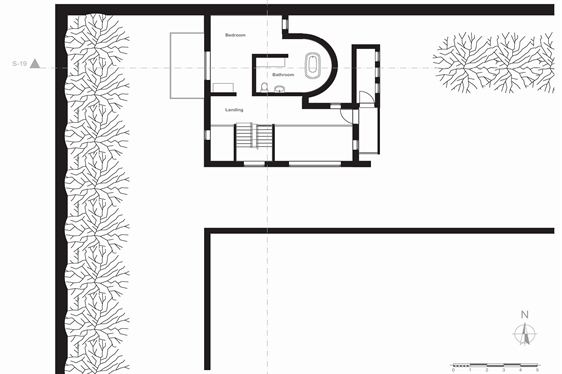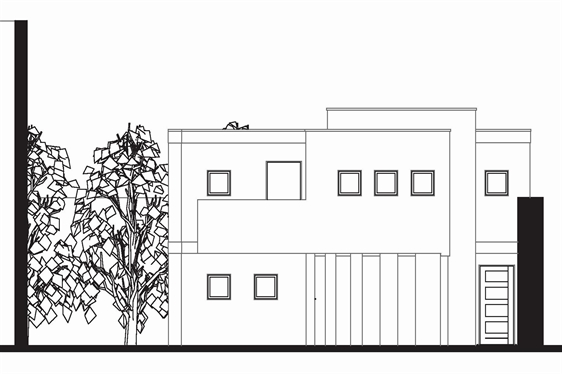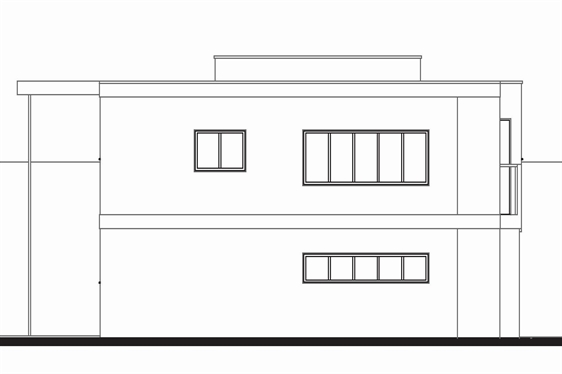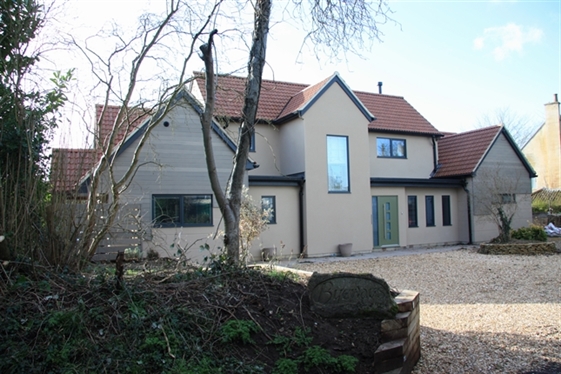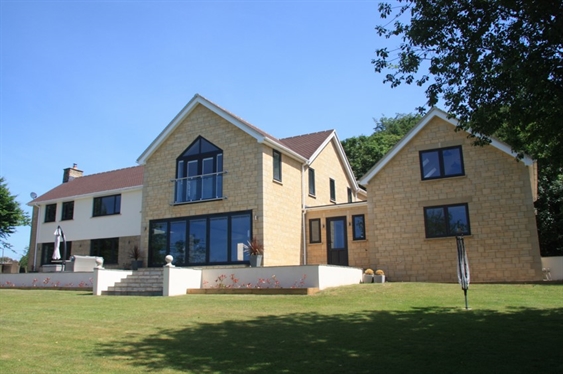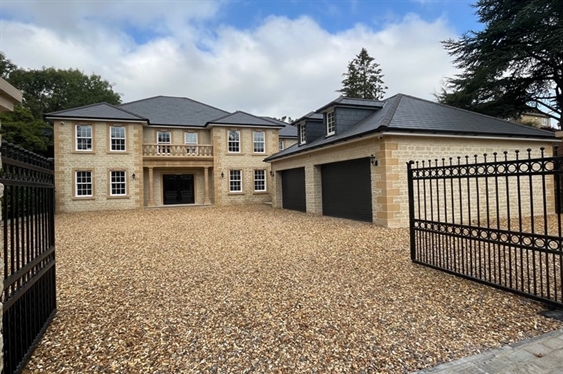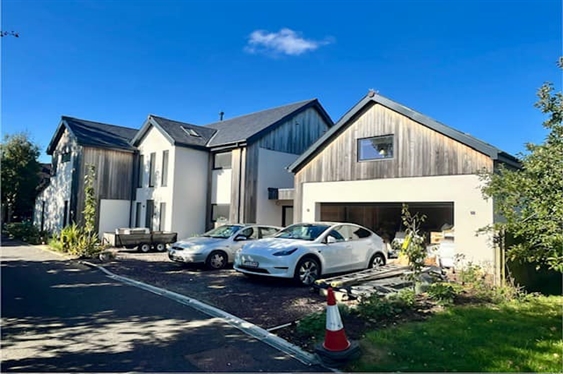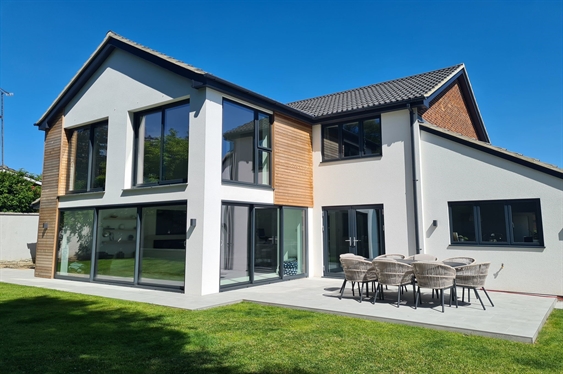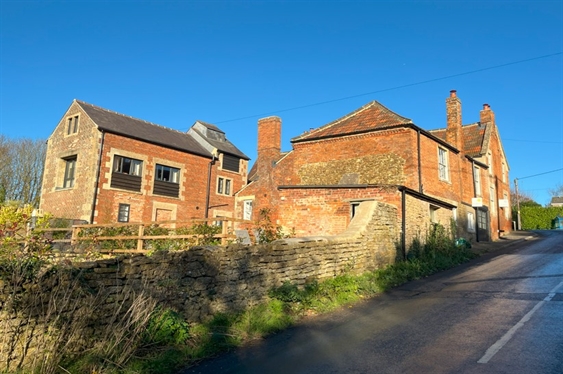- 11/8/2024
Concept House
The concept house follows the architectural style of the modern movement through the layering of elevations and expression of the mechanical era in its shapes. The internal open plan also provides movement, to flow from one space to another with ease, as well as the introduction of a contemporary staircase that connects the ground with the first floor.
The exession of flat roofs, rendered panels, horizontal windows and columns ensure that the five points of modernism are achieved.
Although this residential dwelling is a traditional idea that consists of a living room, kitchen, study, bedroom and bathroom, it does show that there is a place in 21st century for this style of architecture.
-
Environmental Integration

